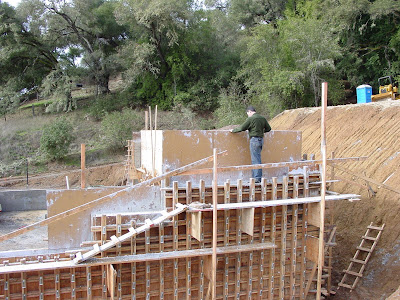
I'm standing on top of the stepped east retaining wall. This will support the deck and provide some shelter for that John Deere loader in the background, and the F150.

 And then about a year later, with the help of Twig Gallemore at Elevation Design & Architecture, we arrived at a two-story barn with a mezzanine.
And then about a year later, with the help of Twig Gallemore at Elevation Design & Architecture, we arrived at a two-story barn with a mezzanine.